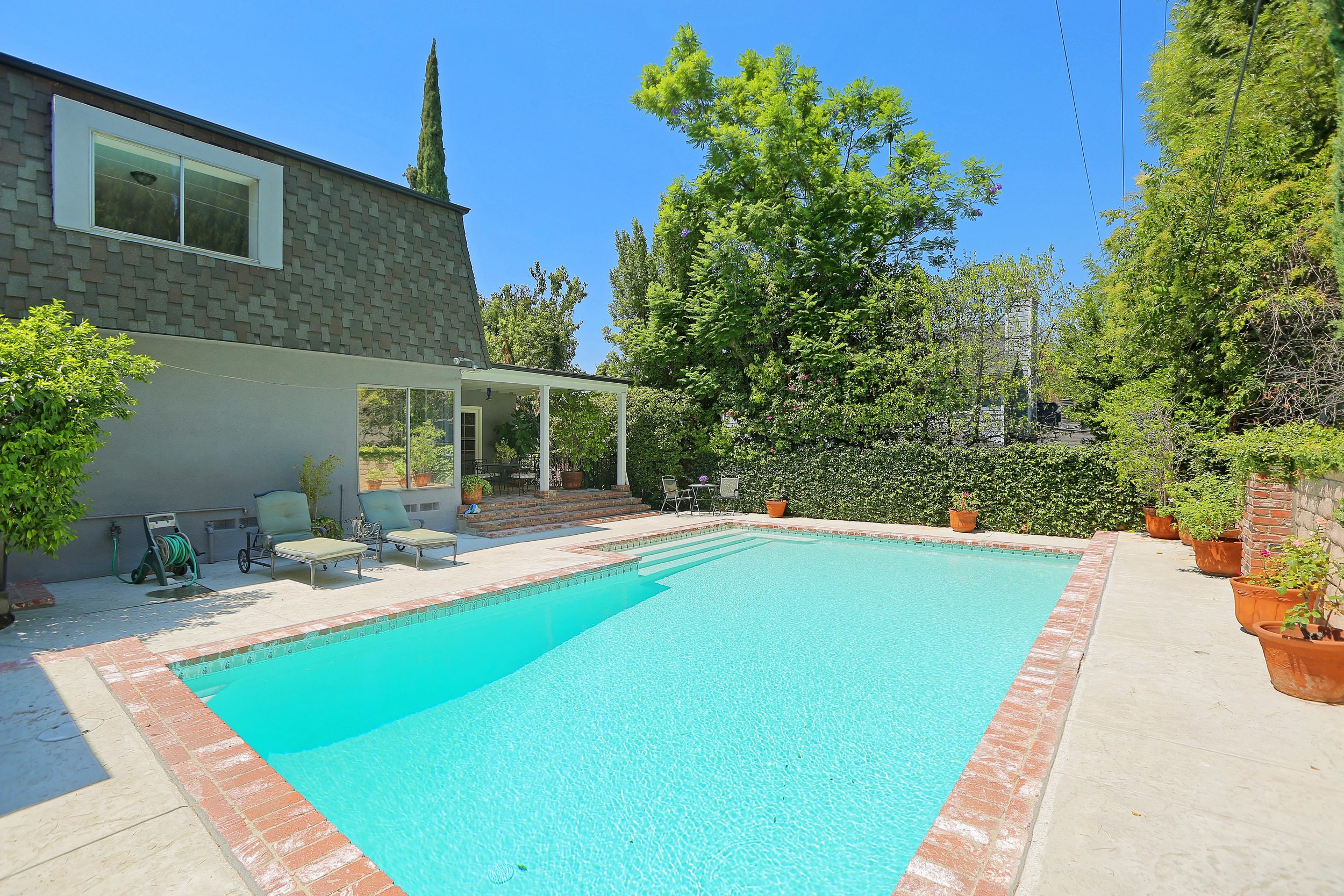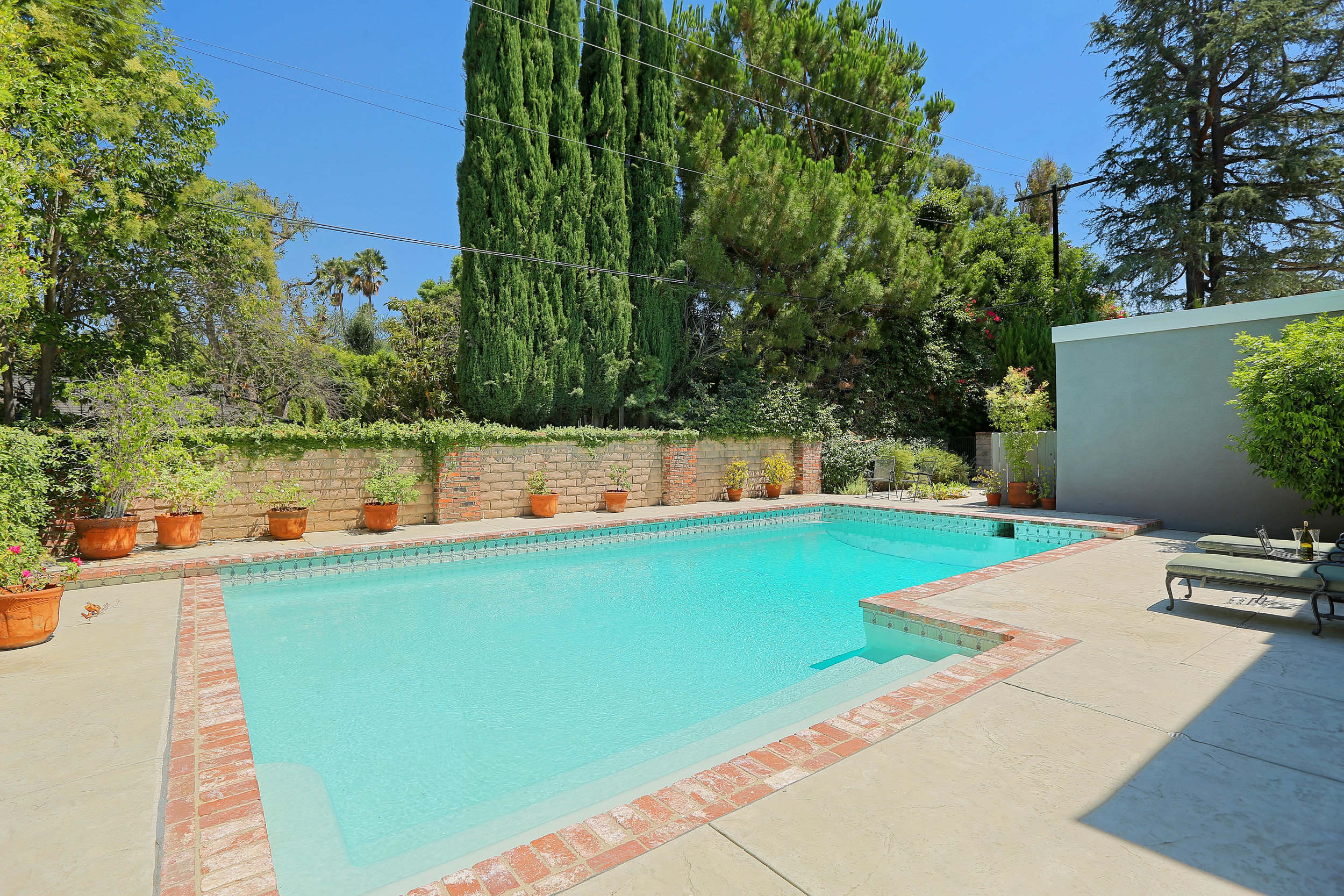4242 Willis Ave, Sherman Oaks, CA 91403
4 Bed, 2.5 Baths, 2,728 Square Feet
Offered At: $1,195,000
Sold: $1,155,000
First time on the market in over 50 years! Perfectly positioned on a private sleepy avenue South of the Blvd, this lovingly maintained two-story French Regency style residence brims with elegance and potential. The gracious terrazzo entry welcomes you to the spacious floor plan featuring a living room anchored by a stone fireplace and deluxe den/office boasting built-ins. Adjacent to the formal dining room is the pristine cook’s kitchen with separate breakfast area and spacious service porch. Tucked away upstairs is the expansive master suite complete with a private bath, walk-in closet, and separate dressing area with built-in drawers. Three spacious bedrooms and a full bath are nearby. Hardwood floors and well-preserved period detailing complement modern amenities such as central A/C, copper plumbing, new roof, fresh paint, and an attached 2-car garage with roll-up door. Enveloped by privacy, the low-maintenance rear yard is an excellent entertainer’s space complete with re-plastered swimmer’s pool and brick covered patio. Sherman Oaks Magnet Elementary School, too! Do a little or do a lot, either way, this one is a winner!































